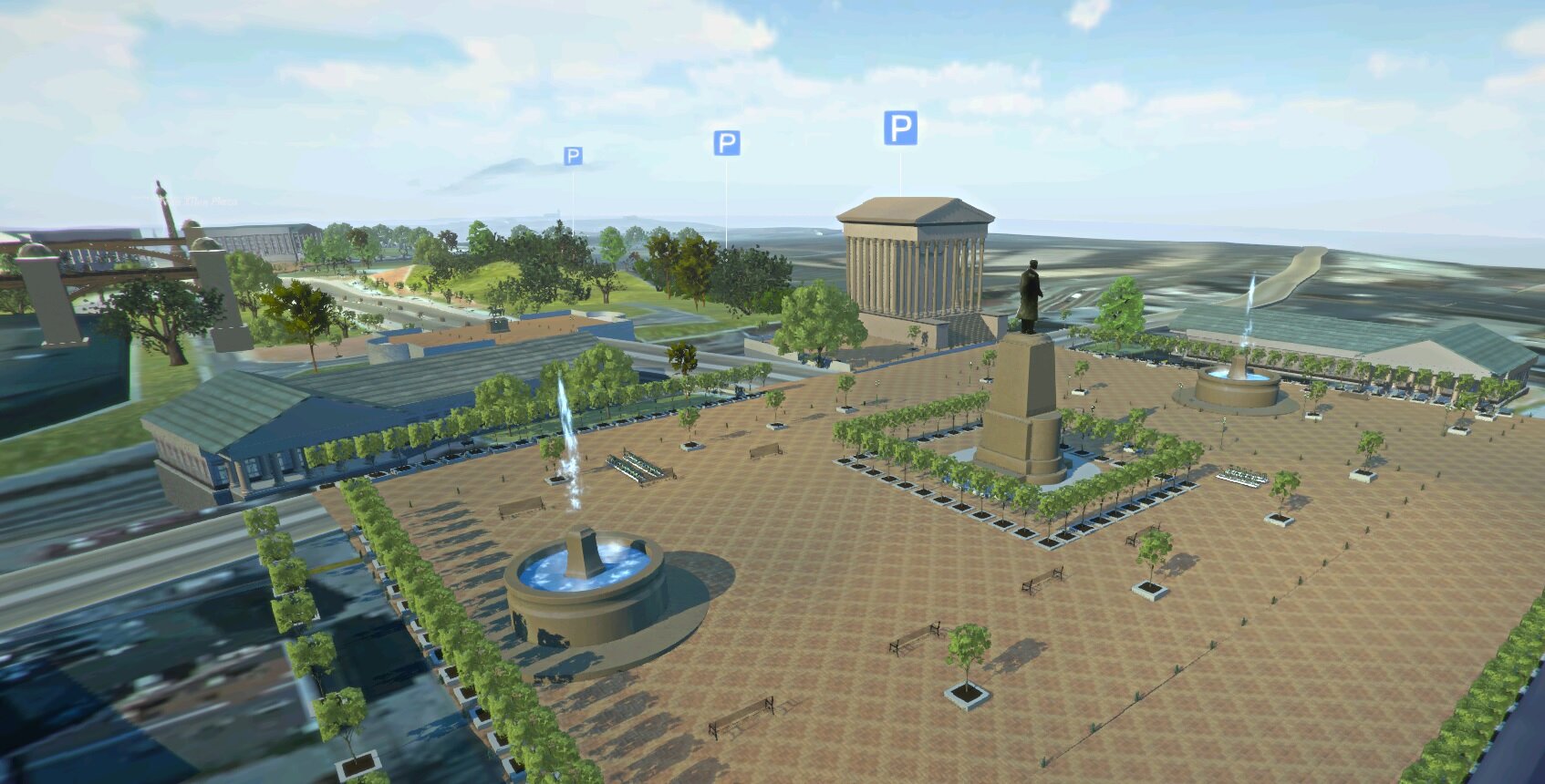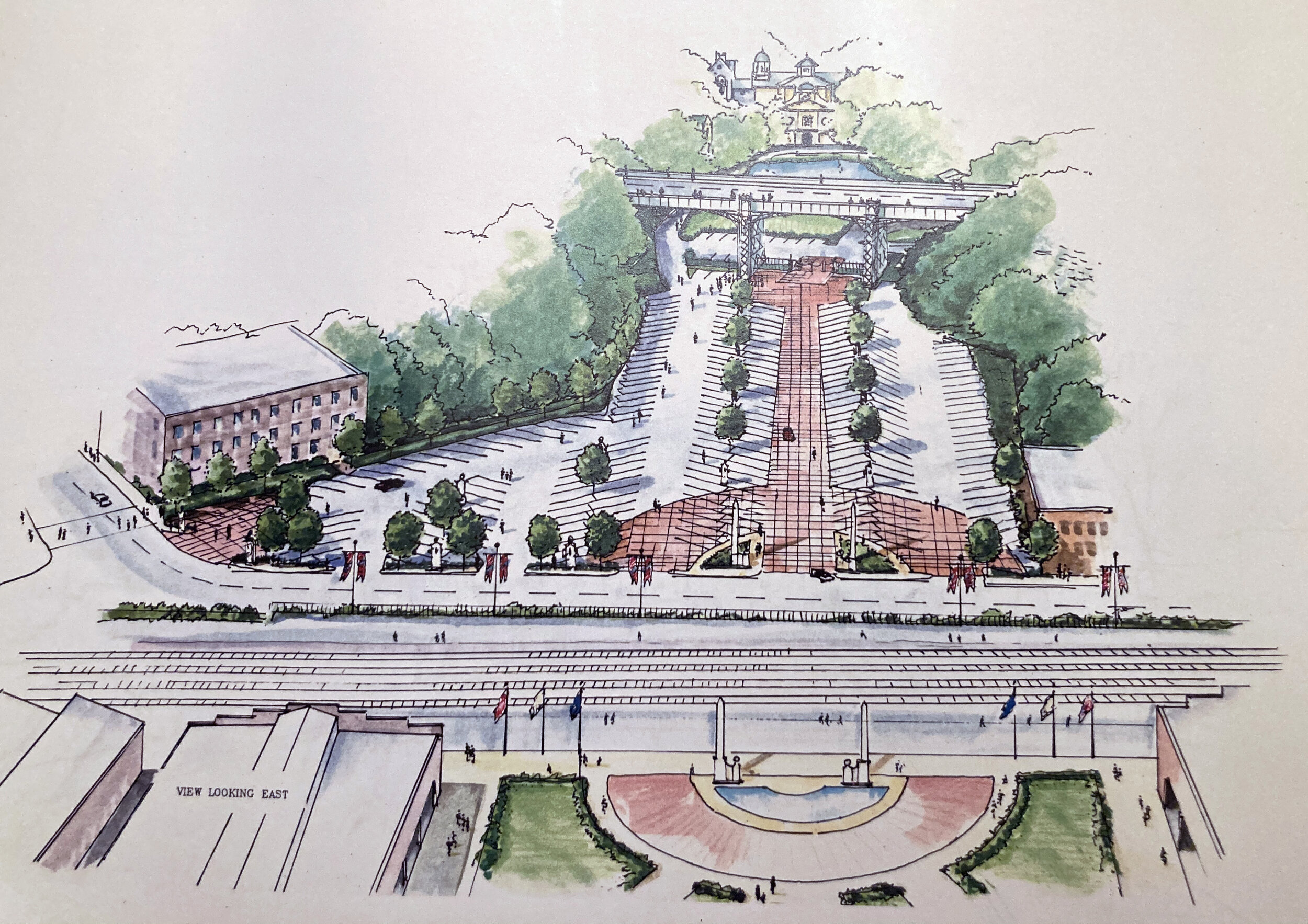
Zinnser Plaza/Newington Park
The Newington Cropsey Foundation campus consists of a Carpenter Gothic villa and sunken gardens of Hudson River School painter, Jasper Cropsey, a sculpture atelier building, two guest houses, a guard house, an amphitheater, a small lake, the Gothic-styled American Arts Magazine building, and the main painting gallery building with its library and administrative offices. The view-shed from the Cropsey campus to the Hudson River and the monumental Palisades beyond were partially blocked by two mid-20th century metal warehouses, and the scene was a conglomeration of parking lots and the adjacent Metro North rail station, which takes riders directly into Grand Central Station. The warehouses were removed, opening the view, and a park was designed in their place with fountains on the east and west sides of the Metro North rail line. The Hastings-On-Hudson parking lot was redesigned to curve around the east fountains and create an attractive pattern from the monumental Warburton bridge above, which serves as the main street of the town. The Newington Cropsey grounds having been the town dump, was an unattractive place for anyone to go for over a century, yet the Newington Cropsey Foundation, in its vision, remediated the industrial soil and created an axial monumental gateway out of the industrial-styled Warburton bridge. Gothic struts and two Gothic elevator towers were added to the bridge and the Newington Cropsey main gate was positioned directly under the central arch. The ensemble appears to be a continuous whole and the town now enjoys beautiful views on either side of their primary street and the Metro North rail line is camouflaged.
Warburton Bridge
The National Monuments Foundation designed this renovation of the Warburton Avenue Bridge crossing the central town ravine in Hastings-on-Hudson, New York. Gothic struts and two Gothic elevator towers were designed to add to the bridge and the Newington Cropsey main gate was positioned directly under the central arch. Tower A provided elevator access and Tower B provided staircase access from the bridge sidewalk to the Metro North train parking lot and direct access onto the grounds of the Newington Cropsey complex and their art museum.
Eisenhower Memorial
The National Monuments Foundation teamed with Franck & Lohsen Architects to submit this design proposal for a new Eisenhower Memorial in Washington, D.C. to the National Civic Art Society. This competition was the result of widespread public and Eisenhower family condemnation of the selected plan. As a result of Cook and Franck being among the winners of the competition of the National Civic Art Society, Cook was compelled to testify before Congress in opposition to the previous design, and at that time withdrew this submission out of a sense of honor.
Freedom Bell Tower
at Stone Mountain Park
The proposed Freedom Bell Tower adds to the story of Stone Mountain evoking the line from Dr. Martin Luther King, Jr.’s “I Have A Dream” speech where he proclaimed, “Let Freedom ring from the Stone Mountain of Georgia.”
Sunset Avenue
The West Atlanta neighborhood of Historic Vine City is considered the center of the Civil Rights Movement. Situated on Sunset Avenue is the Life Home of Dr. Martin Luther King, Jr., and the homes of Senator Julian Bond and Mayor Maynard Jackson. On the other end of the same block still stand the Queen Anne buildings of the 19th century Wachendorff Nursery, the largest in the state at the time and the reason for the neighborhood’s name, Vine City. The National Monuments Foundation assisted with the purchase of the King Life Home by the National Park Service in 2017. We hope to work with them to turn Sunset Avenue into a living history exhibit by using the model of the Duke of Gloucester Street in Colonial Williamsburg. We would return the street to its original cobblestone and put back the gas lanterns and mid-20th century paint and yard schedules. Students from the nearby Atlanta University Center would portray the Civil Rights leaders in their time period. On the other end of the street, the Wachendorff Nursery buildings would be restored and turned into a farm-to-table complex with a Smithie and educational components about gardening and modern urban farming.
Presidents John and John Quincy Adams Memorial
The National Monuments Foundation created this proposal for the John and John Quincy Adams Memorial in Washington, D.C. The Capitol Hill site was proposed by Senator Edward Kennedy of Massachusetts and the consensus of the Adams Memorial board was to have the building defer in style to the Conservatory of the House of Representatives. The low Jeffersonian dome was deemed inappropriate by Adams board member and noted author David McCullough, and an alternative style was considered. The second plan at L’Enfant Plaza was determined to be the final choice after the death of Senator Kennedy, whose authority in Congress could have allowed the Capitol Hill site. The current site becomes a forecourt to the more Georgian/New England architectural style that David McCullough thought more appropriate to the Adams legacy.
Commodore Barney Circle Gateway
National Monuments Foundation President, Rodney Mims Cook, Jr., initiated an American millennium response to other nations around the world who were building great monuments at the turn of the millennium. His proposal was for the nation’s capital and in the tradition of HRH The Prince of Wales, a location was desired that truly needed help. Cook’s competition design team was lead by Michael Franck. Southeast Washington at Commodore Barney Circle, where the John Philips Souza Bridge engages Pennsylvania Avenue on axis with the dome of the United States Capitol was chosen. The site is adjacent to Congressional Cemetery, the oldest in Washington and the resting place of several presidents. A monumental arch, which had been envisioned by Pierre Charles L’Enfant, the designer of the masterplan of the city, was the focal point of the ensemble. A new gateway into Congressional Cemetery providing improved ingress and egress was also provided. Two bastions surmounted by fountains with great staircases circling them allowed pedestrians to get from the high ground plaza to the riverfront.
Trail of Peace
The proposed Trail of Peace in Atlanta connects Georgia’s two most notable Nobel Peace Prize winners, the Carter Presidential Library on the East and Dr. Martin Luther King, Jr.’s Life Home and adjacent Rodney Cook, Sr. Peace Park on the west. It runs down Atlanta’s only major East to West throughway that currently has three names: Ralph McGill Blvd, Ivan Allen, Jr. Blvd, and Joseph E Boone Blvd. Plazas will be constructed at notable intersections along the way honoring international figures of peace.
Colossus of Freedom
The Colossus of Freedom statue was proposed for Charleston, SC. The mayor of Charleston and the visionary creator of I’On invited us to propose this colossus in an address from the aircraft carrier USS Yorktown in Charleston Harbor. The idea was for Charleston to build a millennium project of note and be the bookend on the East Coast to the similarly scaled Lady Liberty in New York Harbor.
Millennium Pavilion, Washington
National Monuments Foundation President, Rodney Mims Cook, Jr., conceived of a Millennium Pavilion near the Washington Navy Yard to allow a much needed greenspace in that increasingly urban district. He proposed to place it on two city blocks, which are on top of the old Tiber Creek Canal, which continues to Capitol Hill and turns under what is now Constitution Avenue (the entire Tiber Creek Basin is now in massive pipes). Cook’s competition designers, under the leadership of Michael Franck, chose to expose Tiber Creek in a series of two canals with a pavilion ending both axis and having the ability for rowers to row under the pavilion and the intersecting street.
Congressional Cemetery Gateway Pavilion
The National Monuments Foundation designed this new gateway into Congressional Cemetery providing improved ingress and egress as part of the Millennium Gate Commodore Barney Circle proposal.
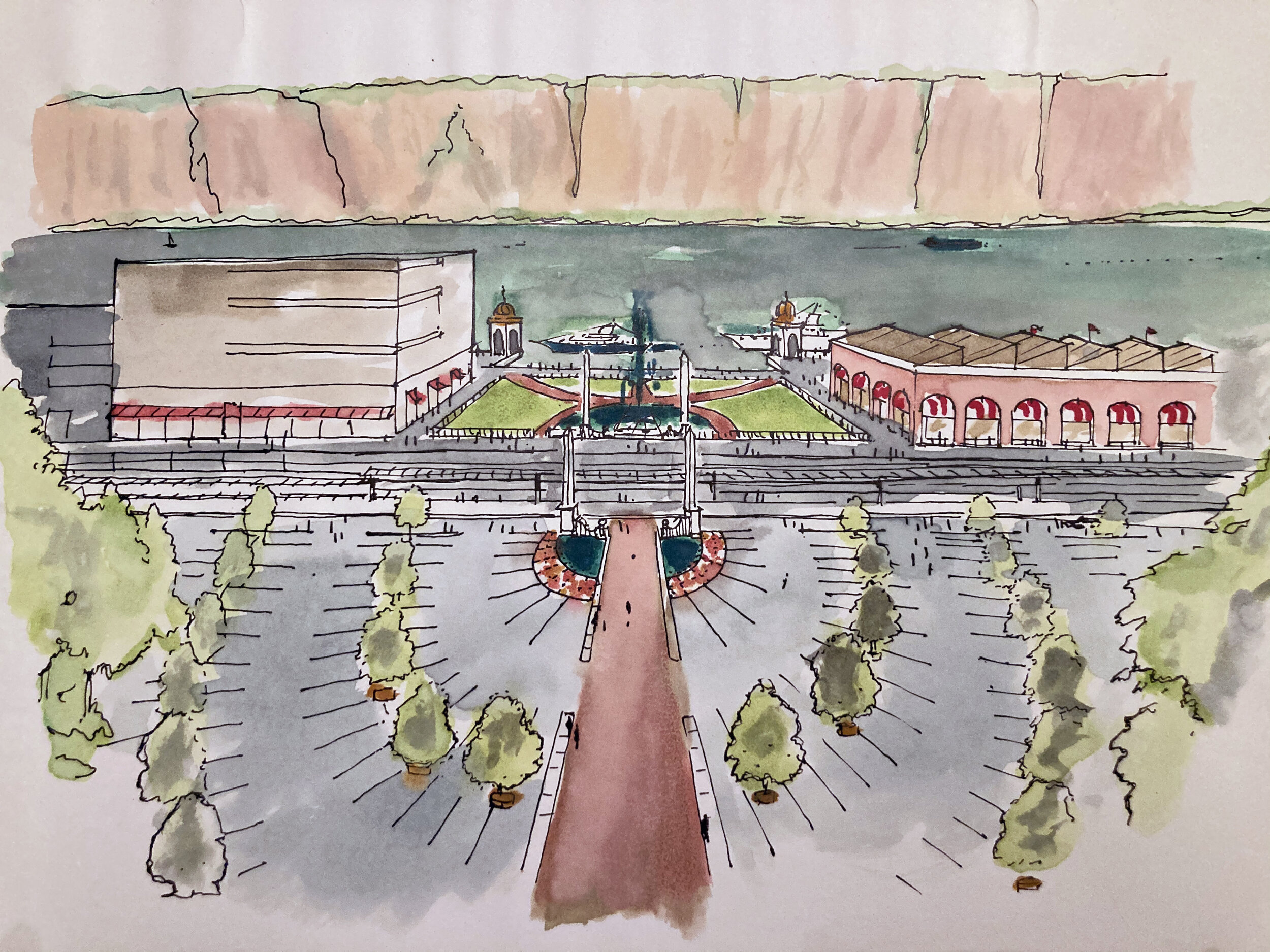





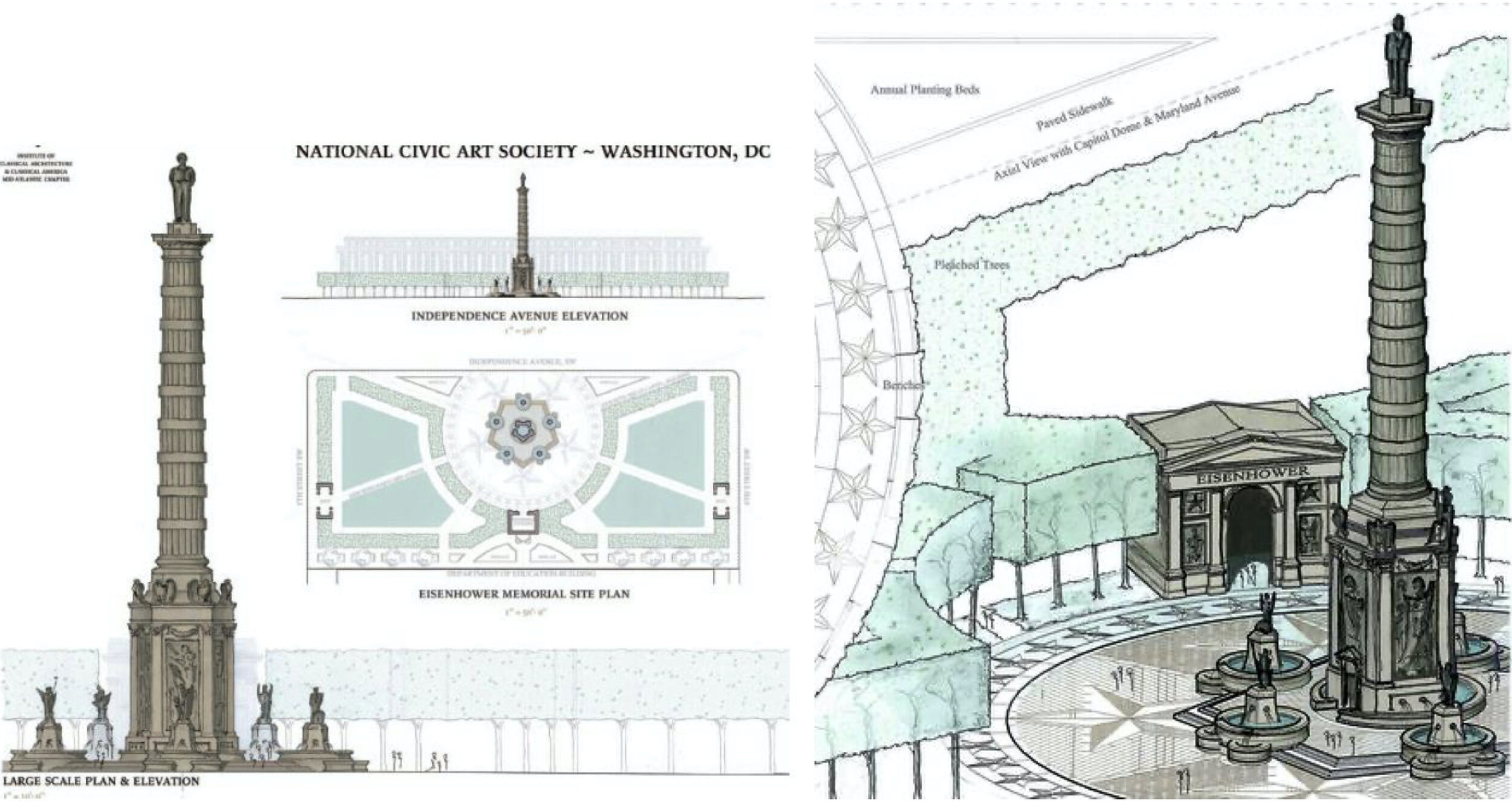

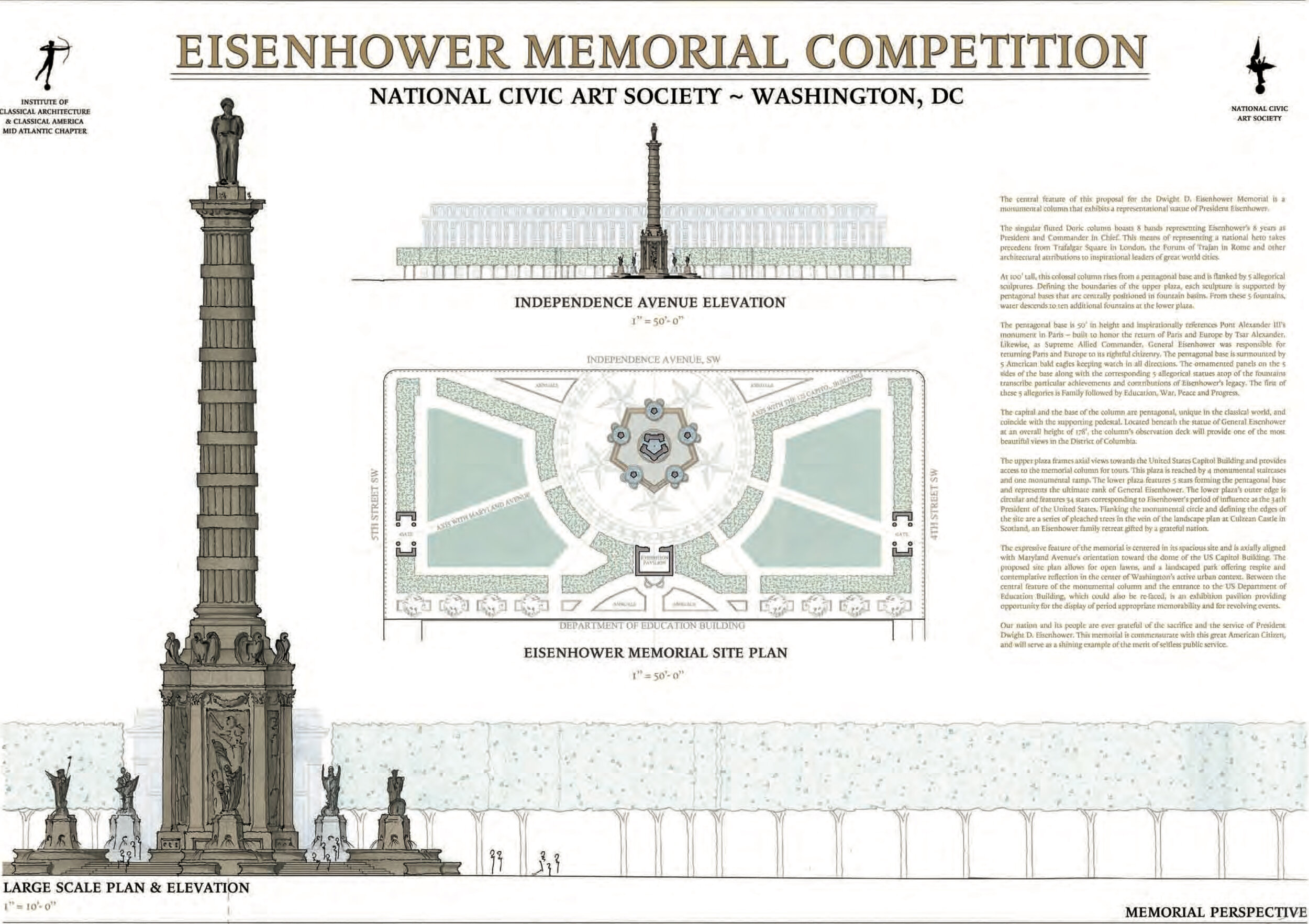















![Square%20575%20Aerial[1].jpg](https://images.squarespace-cdn.com/content/v1/5fb432b91299cb2e58298dc6/1608756298548-Z6S3C0HJP83FAWKN778S/Square%2520575%2520Aerial%5B1%5D.jpg)







